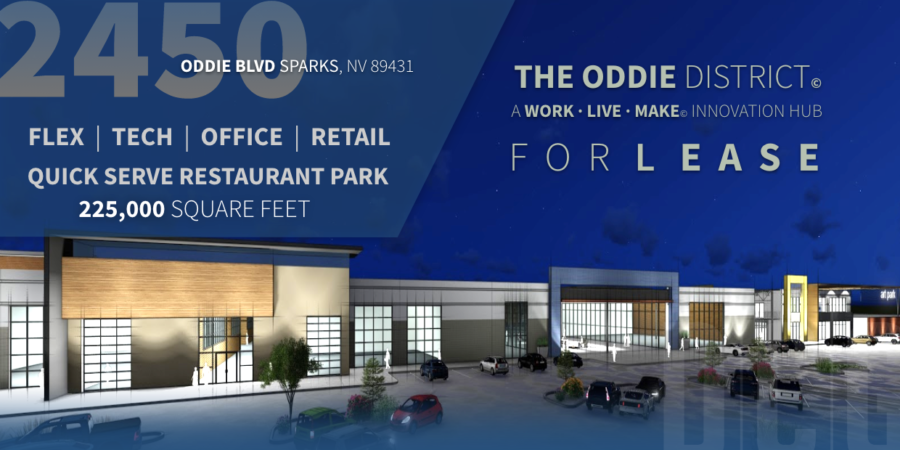The Oddie District, A Work·Live·Make Innovation Hub represents the future of best practices in Adaptive Re-use of Big Box Retail. A Live-work multi-family housing wrapped around a culture of commercial, industrial, arts, and production while also providing a quick-serve restaurant park.
The conversion of a vacant, 210,000 square foot Lowe’s Home Improvement Big Box, the biggest vacant Big Box Retail building in Metro Reno/Sparks, into 187,000 square feet of Creative Class Flex-Tech-Office / Artist Studio Lofts / Makerspace / Food & Beverage & Beer /Small Shop Retail / Events.
The Oddie District will also include an open-air, under-roof Biergarten outdoor seating/event space is the Lowe’s store with its front wall removed, with the 25’ high roof trusses retained but with a band of roofing removed in a surround around the Biergarten seating, with new storefronts constructed at the brewery/taproom, the maker space, the coworking studio, and the food and beverage shops. This open-air space, with the Maker’s Space as the backdrop, contains seating for two hundred or more patrons and includes a programmable live performing arts events stage.
31,000 square feet will be dedicated to flex-tech-office suites, designed for creative-class Tech, Software, Research & Development, Design & Engineering, and related uses, centered on an indoor-outdoor open-air open-court lobby, divisible down to 1,500 square feet. 10,000 square feet will include small shop Food & Beverage uses opening into the Biergarten seating with another 9,000 square feet of small shop Retail / Service uses.
Current tenants include THE INNOVATION COLLECTIVE, a 12,500 square foot community-based co-working environment and THE GENERATOR, a Makerspace consisting of a large workspace, shop tables, plasma cutters, welding equipment, laser cutters and engineer-artists, right next door within The Oddie.
The Oddie District plans to open in August 2021.,


